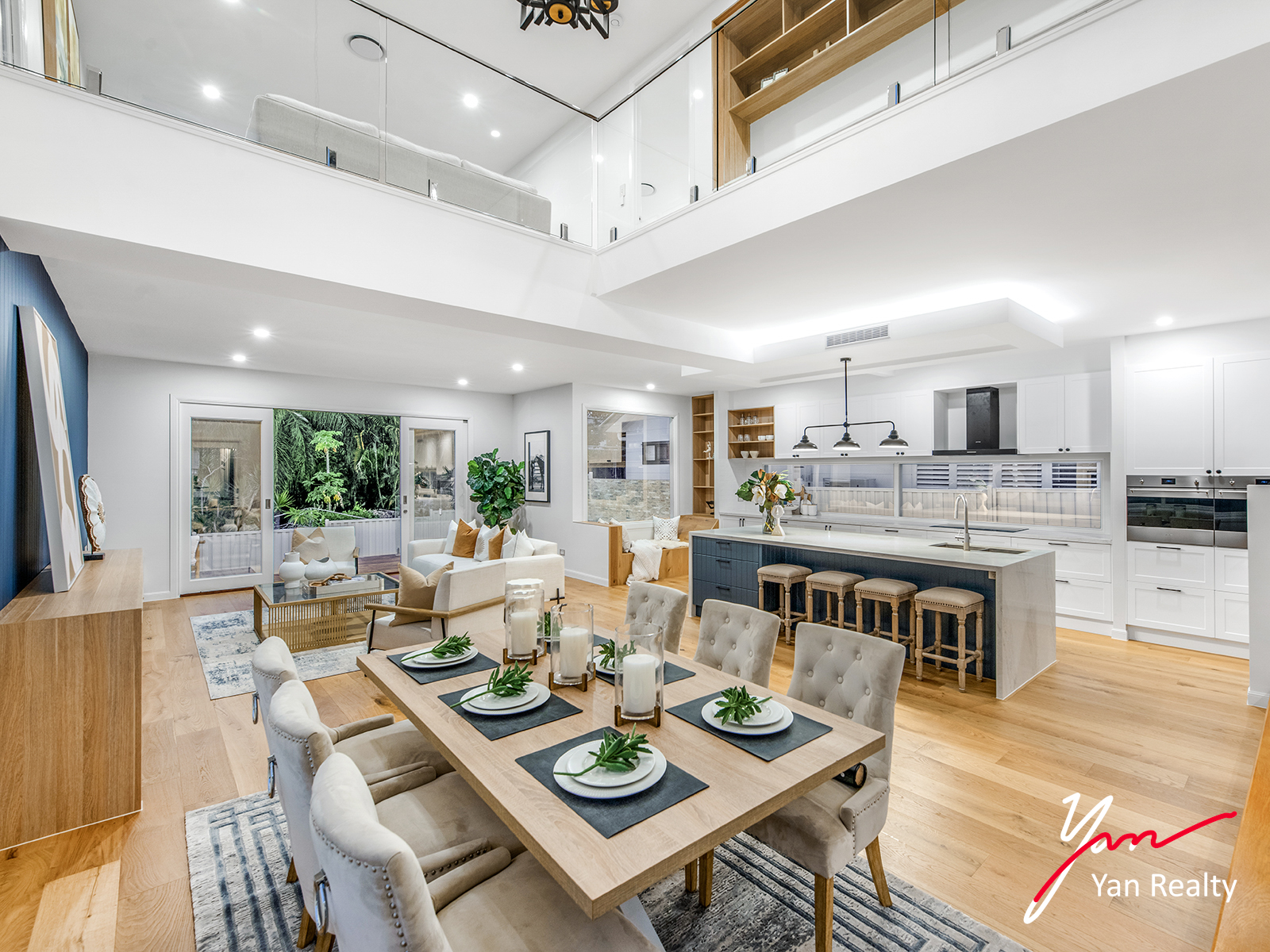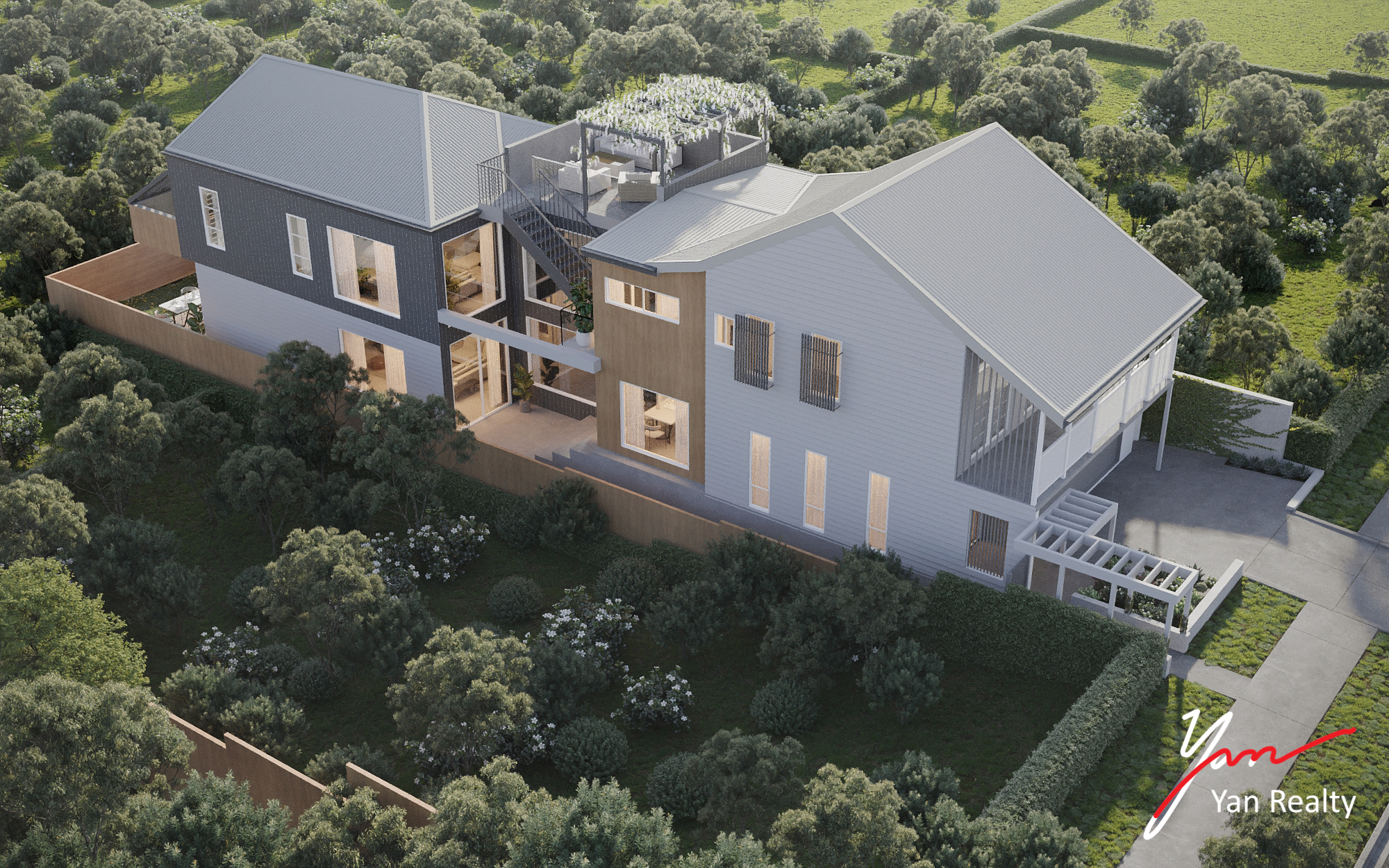4 Bedrooms | 4 Bathrooms | 2 Garages |
致电燕子获取更多信息 0400 591 668
Blue-chip acquisition opportunity for the most fortunate
Architecturally designed, refurbished and extended, the property on prestigious Gloucester Street in Highgate Hill presents an unrivalled inner-city lifestyle. At 435 square meters of internal area, the property offers residents maximum flexibility with many multi-purpose rooms, living zones and entertainment options.
The interiors are finished in a neutral color palette to suit all interior styles and feature beautiful natural Ironbark floors, Italian tiles and glazed windows that flood the home with natural light and lend the home a sense of urbane tranquillity.
Three large living/family rooms offer the perfect balance of formal and informal living. A wine cellar with glass doors connects the lounge to the formal living room, which offers spectacular outdoor views, and a gallery-style kitchen. The gourmet kitchen is a culinary showpiece with a large butler’s pantry, SMEG appliances, soft-closing drawers and cabinets, Caesarstone countertops, high-end Nero faucets and a colour-coordinated sink.
At the back of the house, the living room opens onto a large covered terrace and a sparkling in-ground swimming pool. A beautiful open staircase with designer wooden stairs and lots of natural light welcome you into the entrance hall. At the top of the stairs, you will find a study area. On the north side is the spacious master bedroom with a luxurious bathroom and custom-made dressing rooms. On the south side are two bedrooms and a spacious bedroom with an en-suite bathroom.
The peristyle-inspired roof terrace can be used as a second living room, a numinous urban oasis, an alternative garden area or an ideal place for a view of the city or your surroundings.
Additional property features:
- 4 bedrooms, 4 bathrooms (2 ensuite bedrooms) and MPR
- North-face roof terrace
- Fully fenced backyards with in-ground swimming pool
- Easy maintenance landscaping
- Remote lock-up double garage
- Central ducted air-conditioning
- Frameless shower screens and mirrored cabinets in all bathrooms
- Oak timber flooring for Living and all bedrooms
- Brisbane State High School Catchment
- Situated amongst some of Queensland’s finest private schools
This prime residential location offers myriad dining and entertainment options at South Bank Parklands, less than 5 minutes walk away. South Brisbane’s bohemian quarter and the Boundary Street neighborhood of West End cafes and bars are all on your doorstep. Riverfront walks, bike paths, gyms and parks are just a stroll away. Various shops and medical facilities such as the Mater, Lady Cilento Children Hospital and PA Hospital are just minutes away. Surrounded by the top 3 secondary schools in Brisbane – Brisbane State High, St Laurence’s and Somerville House.
Living so close to Brisbane’s best is hard to beat. Experience this enviable living opportunity that combines historic charm with the conveniences of cosmopolitan modernity.
Please contact Yan Wang on 0400 591 668 to express your interest and receive an information brochure and building plan.


























